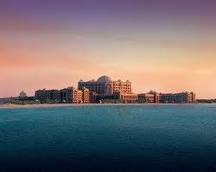Our apartment in Abu Dhabi is a duplex unit of approximately 2400 square feet. The apartment building is a 13 story (plus some penthouse units) reinforced concrete structure with paint and tile exterior finishes. All the units are slightly angled towards the view of the corniche that gives the building a serrated appearance in plan. All units are about 30 feet deep and 40 feet wide. Balconies run the full 40 feet of width. Our unit is on the 11th floor with a view to the south west. The bottom floor contains the living room, dining room, maids room (storage room for us), kitchen and powder room. The second floor has 3 bedrooms, a TV area, an office area and 2 baths. The exterior corridor is a very unique feature of the building. There are large light wells along the corridor that allow some light to filter down to the lower levels. It gives the impression that the corridor is a bridge spanning an open space between the units.
So here are some photos of our place:
Our main living space taken from the dining room end. This room is 18 feet deep by 40 feet long. I think this is the biggest room we will ever have in any of our dwellings. That ceiling is 9 feet 9 inches above the floor!
Closeup of our living room seating arrangement. The stereo has a story. Adrienne wanted me to get an ipod player for the apartment - something small and portable. My interpretation of an ipod player is a stereo that can crank...and this one can get plenty loud.
This is looking at the dining area from the living area. Helen made me wait till I got her good side.
This is a similar view from just after I moved in in late June. I lived like this until the girls arrived in August and then we all lived like this until our furniture arrived in September.
View from the living area showing the big windows and balcony beyond.
Dining room.
This is the TV area. Helen is at the top of the stairs.
TV area before.
TV area.
This is Mackenzie's bedroom.
Mackenzie's desk.
Before Master-Bedroom
After Master-Bedroom
Master bedroom.
Master bedroom.
Hannah's bedroom.
Hannah's bedroom.
The balcony provides a great view for the fireworks on National day. They also have a lot of boat races that we can watch. The Volvo Ocean race has a stop here and they are making a 'marina' for the boats that we can see so we will have something fun to check out when they show up.
Balcony.
Balcony before.
Balcony looking the other way.
Our front door. I added all but one of the plants - I did kill one that was in the planter by overwatering.
View down the corridor. Just behind me is an elevator bank and there is another at the far end. There are four units per side between the two elevator banks. This comprises a 'block' and there are 3 blocks that are all connected by this corridor.
View of our front door from the other side. You can see the door to the elevator bank and the corridor continuing to the next block.
This is a view from the far elevator bank in the second photo of the front door/corridor series. You can just make out the intermediate level above the elevator doors in that shot. That is where this photo is taken from.
View from that same end showing the large openings for sunlight.


























